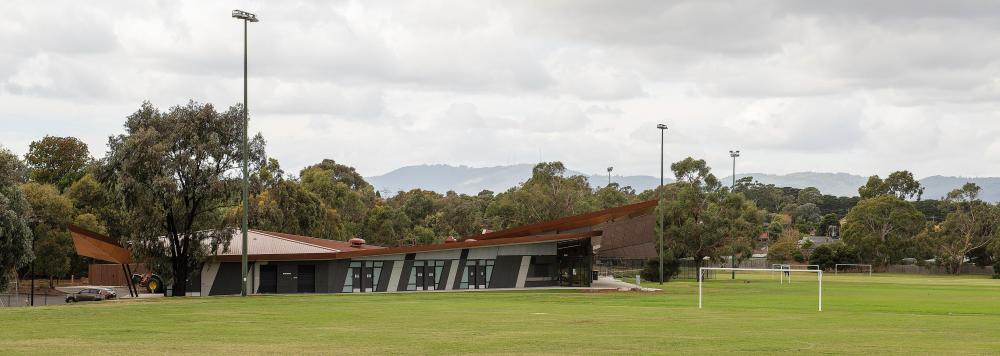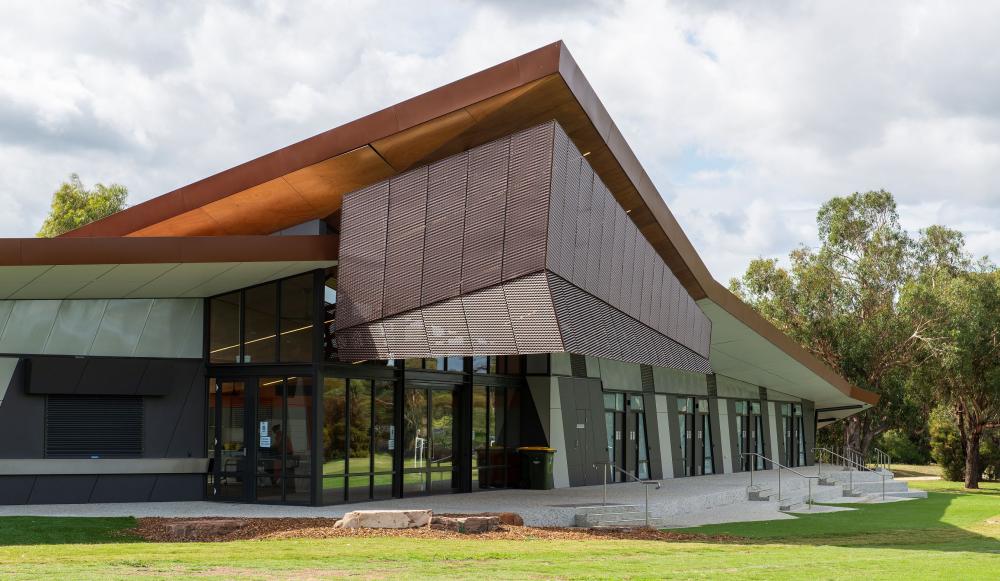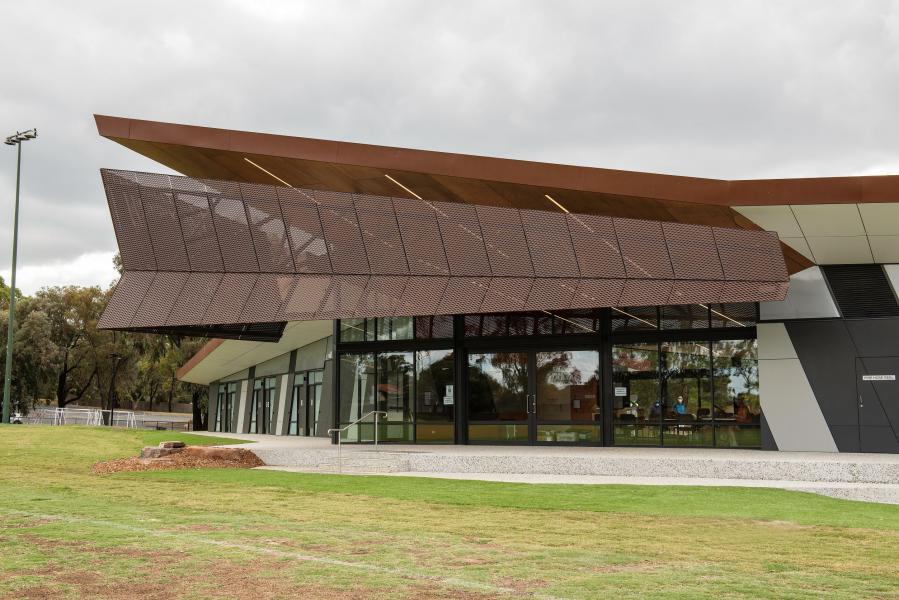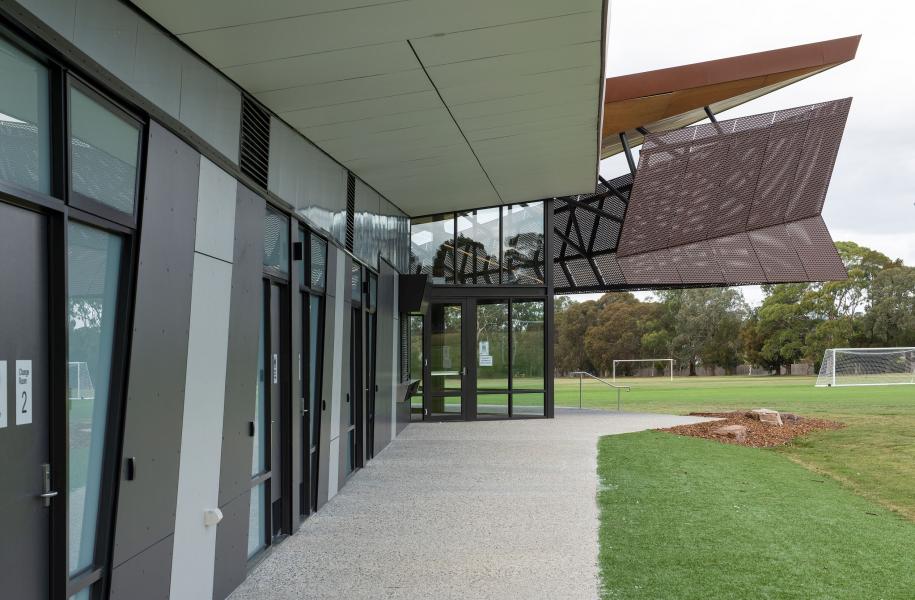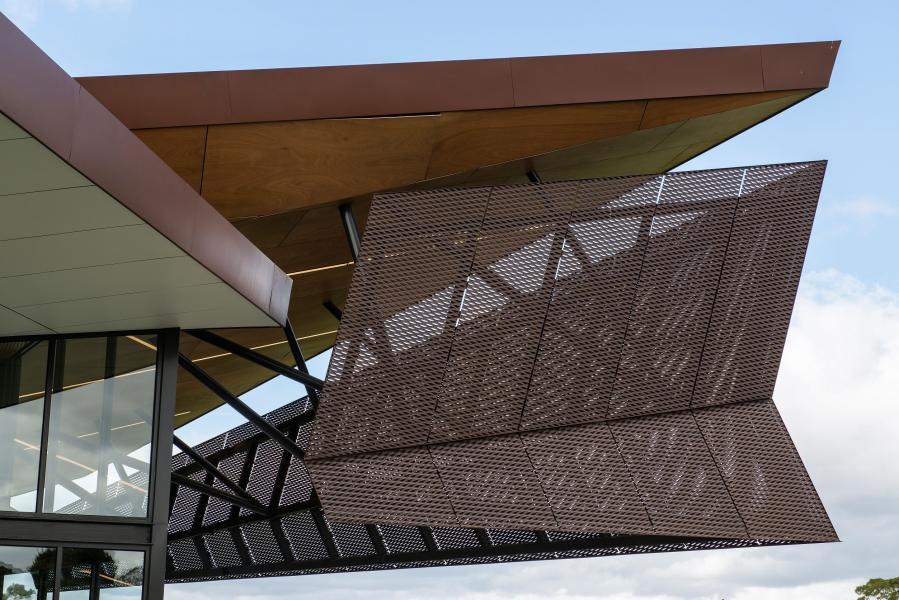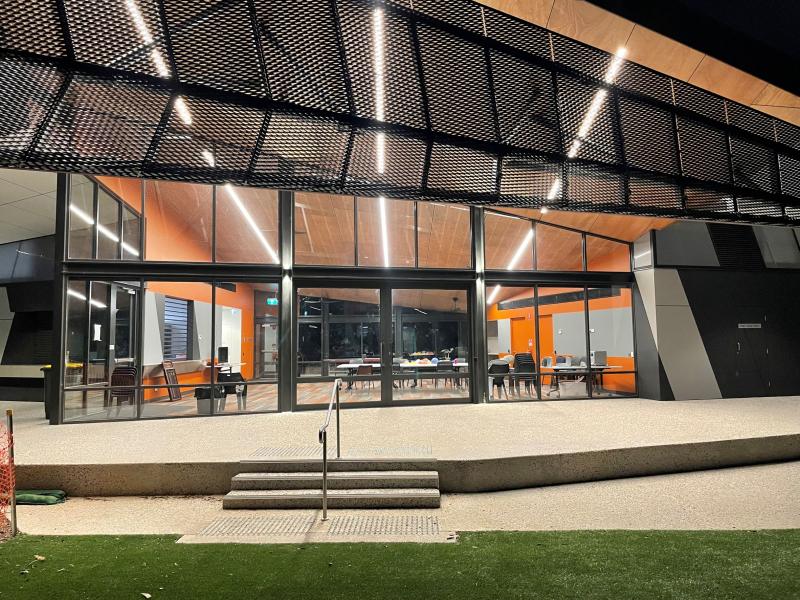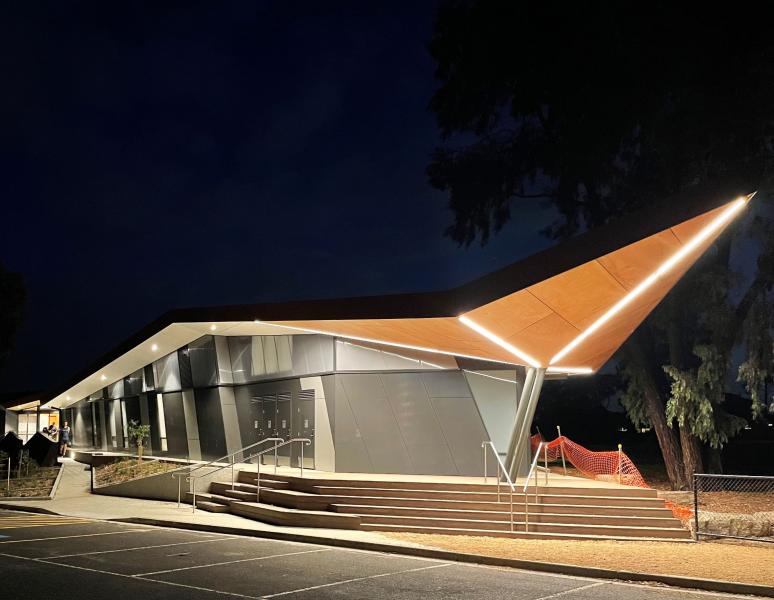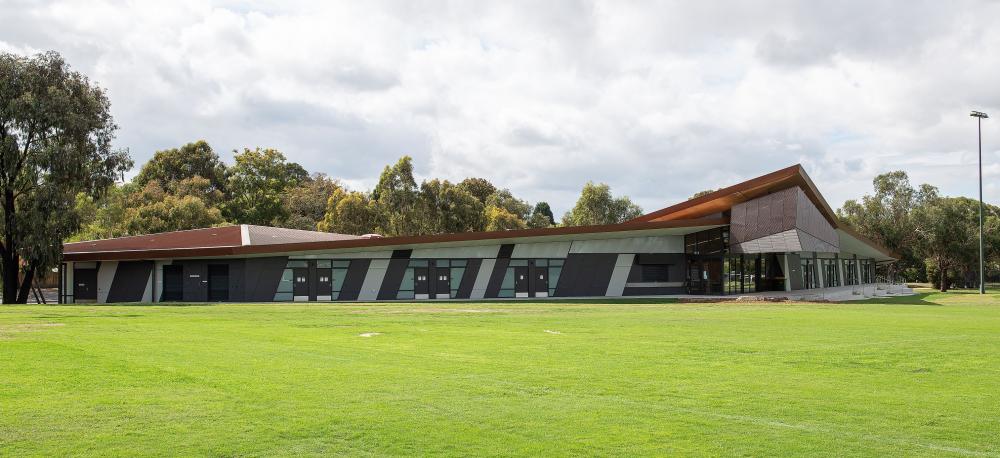About Terrara Park Pavilion
This building is all about people and place: Providing a sensitive response to the site that brings together a variety of functions to unite people in harmony with the natural environment.
The view of the Mt Dandenong ranges to the east provides the spiritual basis for the undulating architectural design response. With the sports fields to the south, a clear focus emerges in the north centre of the site, overlooking the fields and promoting connection with functions in the site.
The project brief required new facilities to support community and sports functions at the reserve. This included a new large social space with commercial kitchen, amenities and storage, and change room facilities for players and umpires. The new facilities are gender neutral and include enhanced accessibility to be available to all members of the community.
The building is positioned to be close to the action, with each sports field considered in terms of proximity, access and views. Inserting itself into the prime position, the multipurpose social space is centred on the main soccer field, from where views are possible to each of the other sports fields. The building is shaped expressively in response to its context and sensitive surrounding trees, with thin ends enabling easy circulation around the form and providing an excellent response to CPTED.
Features
The project was the winner in a design competition run by the City of Whitehorse in pursuit of a pavilion that goes beyond the norm.
The shaping of the building form in amongst established trees provides a highly considered response that respects established features of the site. The central social space is focussed on the main sports field, and with the shape of the building also enable views to all other adjacent fields. On either side the social space is flanked with change rooms for players and umpires, to ensure direct access to adjacent sports grounds.
It is important in a park setting that the building address each aspect. In this sense the slender form enables the social space to look north and south, activating the northern entrance and relationship to the established and well used playground. All facades are activated, where possible with glazing, and where functions prohibit transparency, using dynamic cladding panels that lean and energize the building form.
The roof is not forgotten and is a key fifth elevation, with north facing angled faces clad with solar panels intended to compliment the buildings general energy demands. In key areas the underside of the roof is triangulated further to provide an organically undulating form, with integrated bands of LED lighting to express the shapes.
Water collected from the roof is contained and managed on site, with water efficient fixtures including sensor operations offering superior performance. All spaces are intended to be naturally lit, with a continuous band of high-level polycarbonate providing direct light into spaces including change rooms, amenity areas and store rooms. The multipurpose space features a dramatic ceiling and promotes cross ventilation, which can be further enhanced with high level openings to release rising hot air. A hovering perforated screen floats effortlessly over the outdoor viewing area. It protects the viewing area from low bearing rain, as well as the glass from stray balls from the sports field.
Photo credit (all images): John Best







