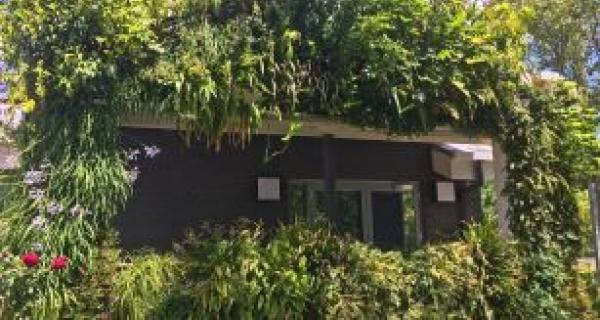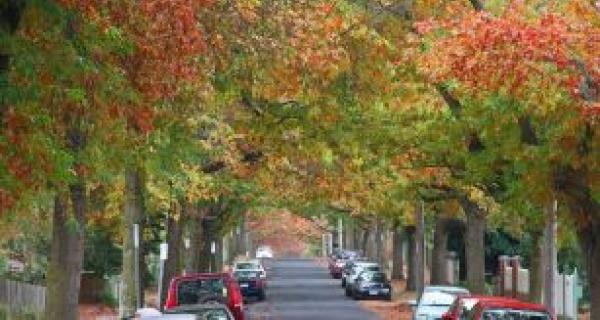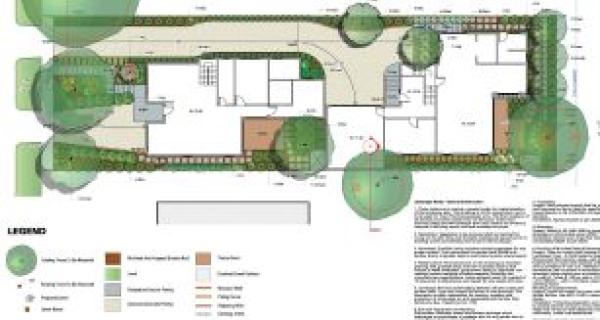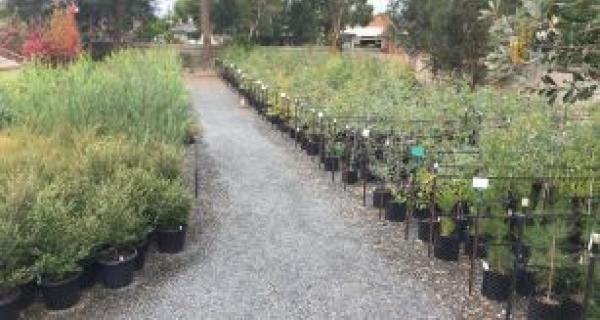This Guide will assist with efficient processing of planning permit applications.
Council encourages private landscape developments to contribute to the character and environment of the local area by retaining mature trees. The Whitehorse Planning Scheme includes protection for trees identified as making a significant contribution to the landscape for the benefit of the community.
Minimising loss of tree canopy and other vegetation is a benefit to everyone. When loss must occur, suitable replacement trees and plants will help retain the neighbourhood character.
We’ve developed this Guide to help you create a landscape design as part of the permit planning application process for residential, commercial and industrial developments.
The Good Landscape Guide will:
- Identify when a landscape plan is needed for a planning permit application.
- Outline the benefites of Environmentally Sustainable Design (ESD) principles and assessment tools.
- Explain why it is important to consider your landscape design early and encourage well designed and sustainable landscapes (regardless of whether a permit is needed or not).
- Outline how to create a landscape design and plan.
- Outline the importance of retaining vegetation and choosing the right tree for your garden.
- Provide resources and advice for getting the job done right.
Click on the tiles below to explore the Good Landscape Guide.
1. Landscape Plans and Planning Permits
Do I need a landscape plan?
2. Environmentally Sustainable Design
Use an ESD tool to plan and document sustainability initiatives.
3. Trees and Vegetation
Work with an arborist to retain and protect trees.
4. Creating a Landscape Plan
Engage a professional to prepare your landscape plan early.
5. Good Landscape Guide Checklist and Resources
Use this checklist to make your application easier!











