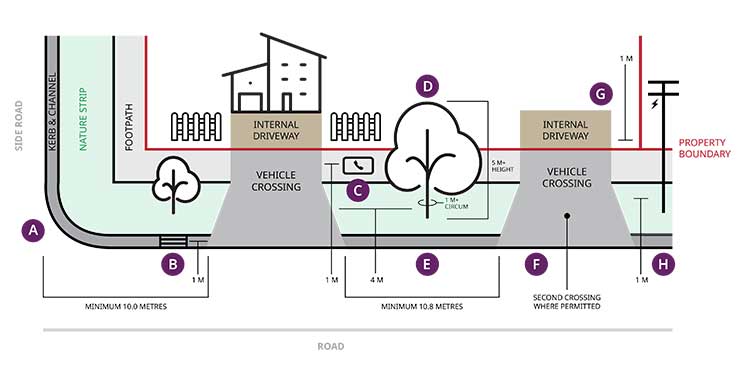You will need to submit a vehicle crossing diagram with your application for a vehicle crossing permit (in Step 4).
Your vehicle crossing diagram should include the following details:
- Provide as much information as possible to help us assess your application. This does not need to be professionally drawn.
- The diagram below shows the minimum space which must be maintained between the vehicle crossing and street assets such as power poles, trees and utility pits. Check what is relevant to your site and mark it on your own diagram.
- Include measurements of distances between your proposed crossing and street assets including trees, pits, poles, bus stops and other street furniture.
| Item on Diagram |
Guidelines |
| A |
Corner properties
A vehicle crossing on a corner property is to be no closer than 10 metres from the kerb line of the other street. Separate consideration will be given to the intersections with roundabouts or any other traffic treatments.
|
| B |
Stormwater drainage pit
Minimum of 1 metre from any part of the vehicle crossing.
|
| C |
Telstra pits and other pits
Minimum of 1 metre from any part of the vehicle crossing – or approval from the relevant authority will be required.
|
| D |
Protected trees
Works within 4 metres of a protected tree may require a Planning Permit – see Step 3 for more information.
|
| E |
Minimum loss of on-street parking
A minimum of 10.8 metres is required for 2 parking spaces.
A minimum of 5.5 metres is required for a single parking space.
|
| F |
Number of vehicle crossings
There will be no more than 2 vehicle crossings permitted per property.
A minimum property width of 20 metres is required for the installation of a second vehicle crossing.
A minimum of 10.8 metres is required between two crossings serving one property, to accommodate at least two on-street parking spaces in front of that property.
|
| G |
Property side boundary
Where possible a vehicle crossing should be 1 metre from the side boundary, to allow space for landscaping between the internal driveway and the boundary fence.
|
| H |
Poles, pillars and hydrants
A minimum of 1 metre from any part of the vehicle crossing – or approval from the relevant authority will be required.
|
Download a PDF of the vehicle crossing diagram ( PDF 485.73KB)
Next Steps
Continue to Step 3 to work out if you need additional approvals for your application.







