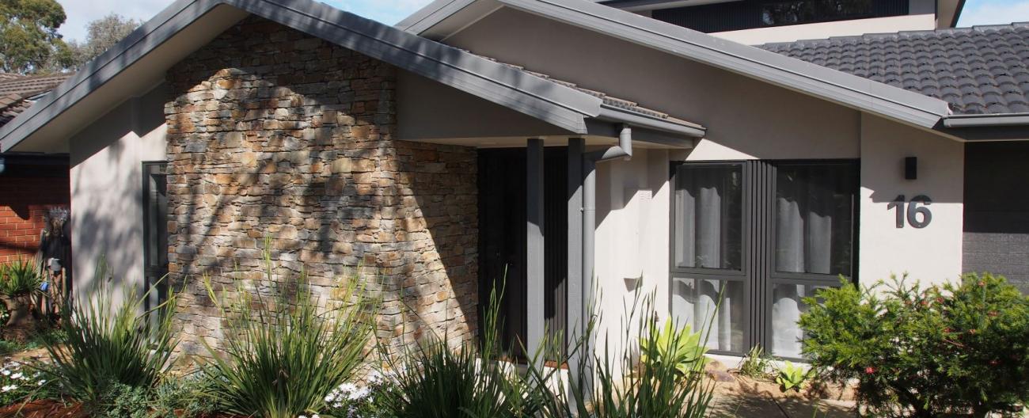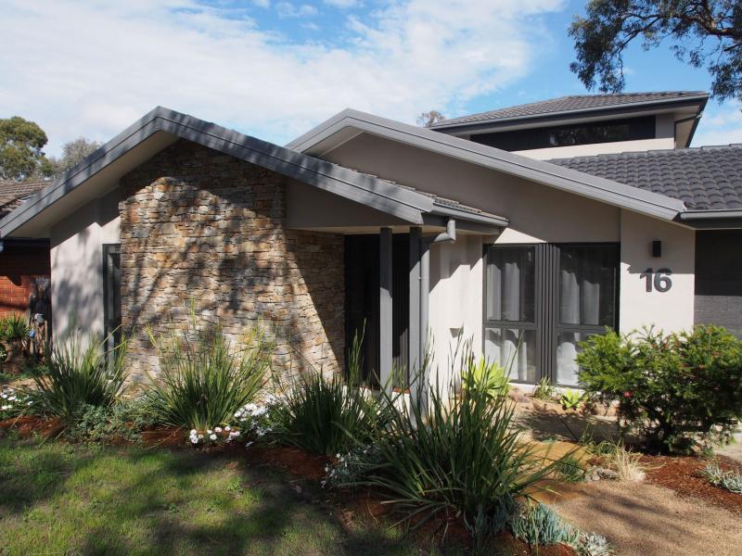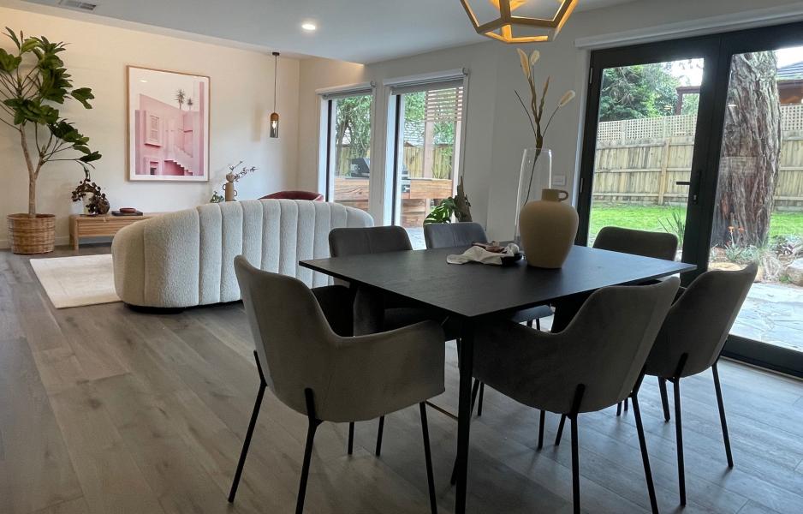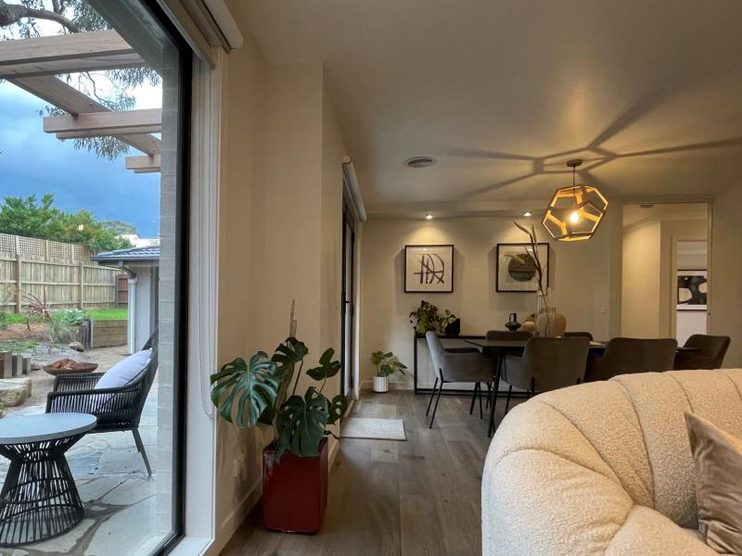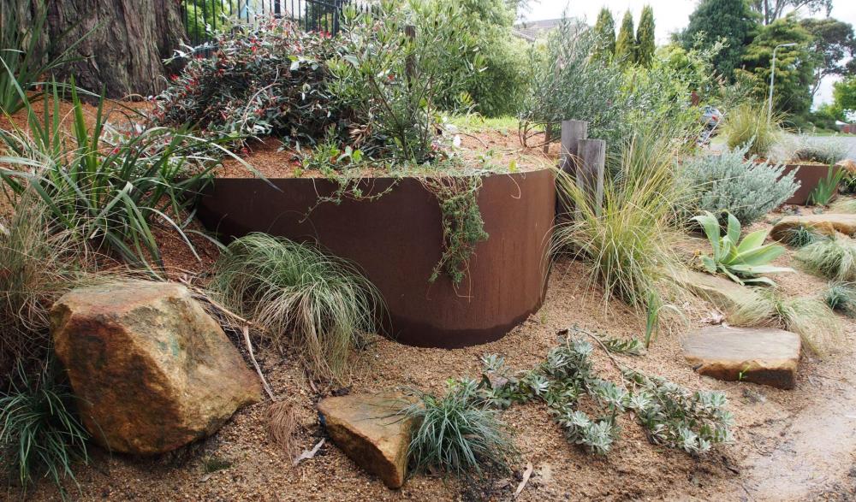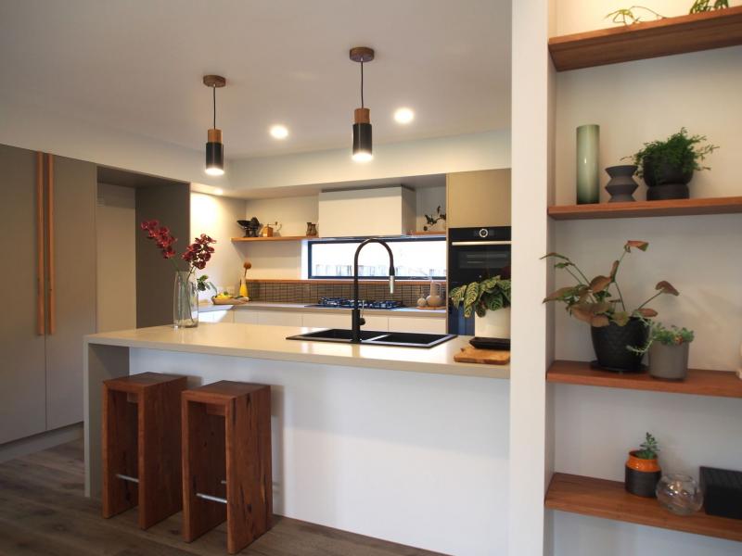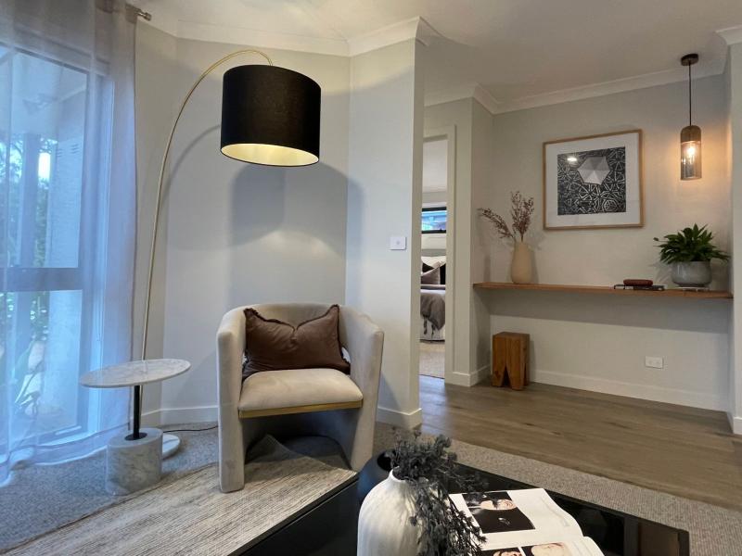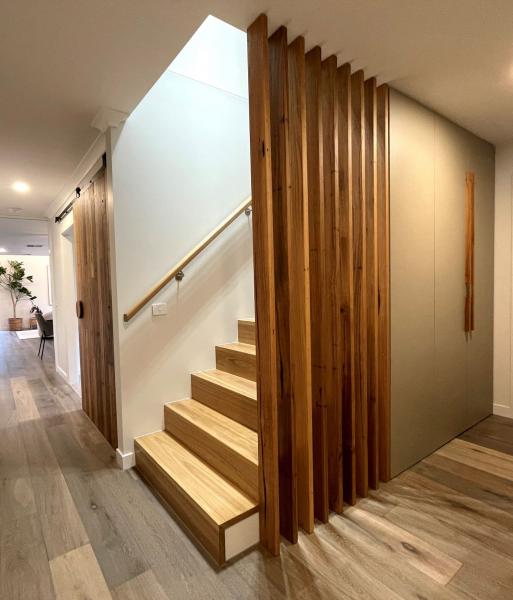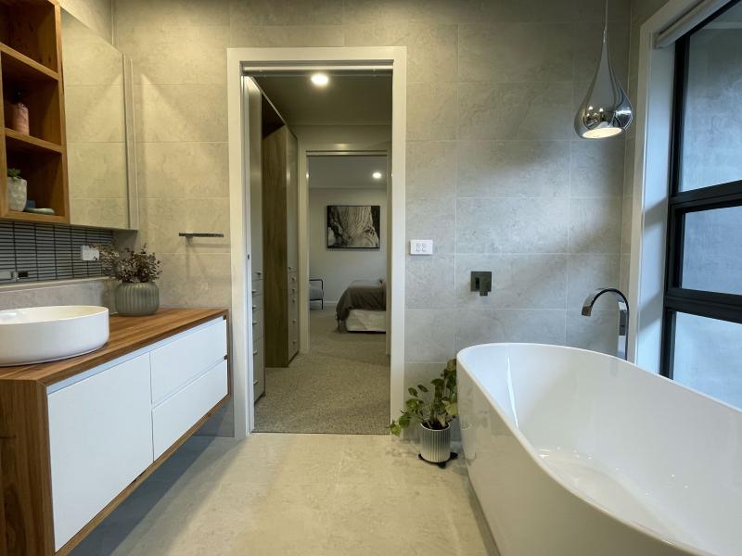About Silverleaf
The overarching project objective was to transform a run-down, modest three-bedroom 1990s brick veneer home in Forest Hill into a high quality, functional and flexible, environmentally responsible, warm and welcoming family retreat.
The positive aspect of the existing home was its orientation and location of bedrooms to the south, however an entry opening directly into the single living area, poor environmental performance, poor quality and worn finishes, a laundry occupying the prime northerly aspect, and no gardens, created little appeal.
Detailed objectives:
- Improve thermal efficiency & use environmentally responsible materials
- Retain existing layout where possible to reduce waste
- Improve view and access to north facing garden
- Design beautiful, native landscaped gardens, creating a welcoming, private entry, and showcase magnificent mature eucalypts.
- Provide 5 double bedrooms - the fourth bedroom being able to have potential to accommodate elderly parents or guests
- The fifth bedroom should be suitable to be a full working home office
- First floor bedrooms should have their own bathroom, and living area
- Provide direct internal access from garage via mudroom
- Relocate laundry to south, and include shower to service fourth bedroom
- Create a luxurious and inviting ensuite
Features
The considered spaces have been designed to allow flexibility of use, responding to multiple, spacious living areas, areas for retreat and privacy, interconnection with nature, flexible storage, kitchen with butler’s pantry, accommodation for intergenerational use, and a dedicated home office.
Natural materials; stone, reclaimed timber, oak & wool, are celebrated in here, with texture & layering of materials, creating areas of joy.
Underpinning the design is a commitment to environmental responsibility, with double glazed windows maximising light and winter solar access, high levels of insulation, natural cross ventilation and choice of evaporative cooling, and rain water harvesting for toilet flushing and watering of the garden. Low-VOC finishes were selected, and sustainably sourced materials used, including the reuse of salvaged timber for stair screen and handcrafted barn door, custom cabinetry handles, shelving and vanities.
Curved corten steel retaining walls with native planting work with the natural contours of the site, providing framed views from living and bedroom spaces. A ‘kakadu’ stone wall and custom designed entry door provide a warm invitation to the home. Informal family zones are designed to frame views of a magnificent silverleaf gum, the centrepiece of the northerly oriented lush rear garden. A carefully designed timber pergola filters summer sun to the bluestone-paved alfresco area, whilst welcoming winter sun deep into the home.
This home was arguably the ‘worst house in the street’ providing no positive contribution to the local neighbourhood. The retention of the historic silverleaf tree trunk for habitat in the frontage, and new eucalypt and native planting add to the character of the site.
